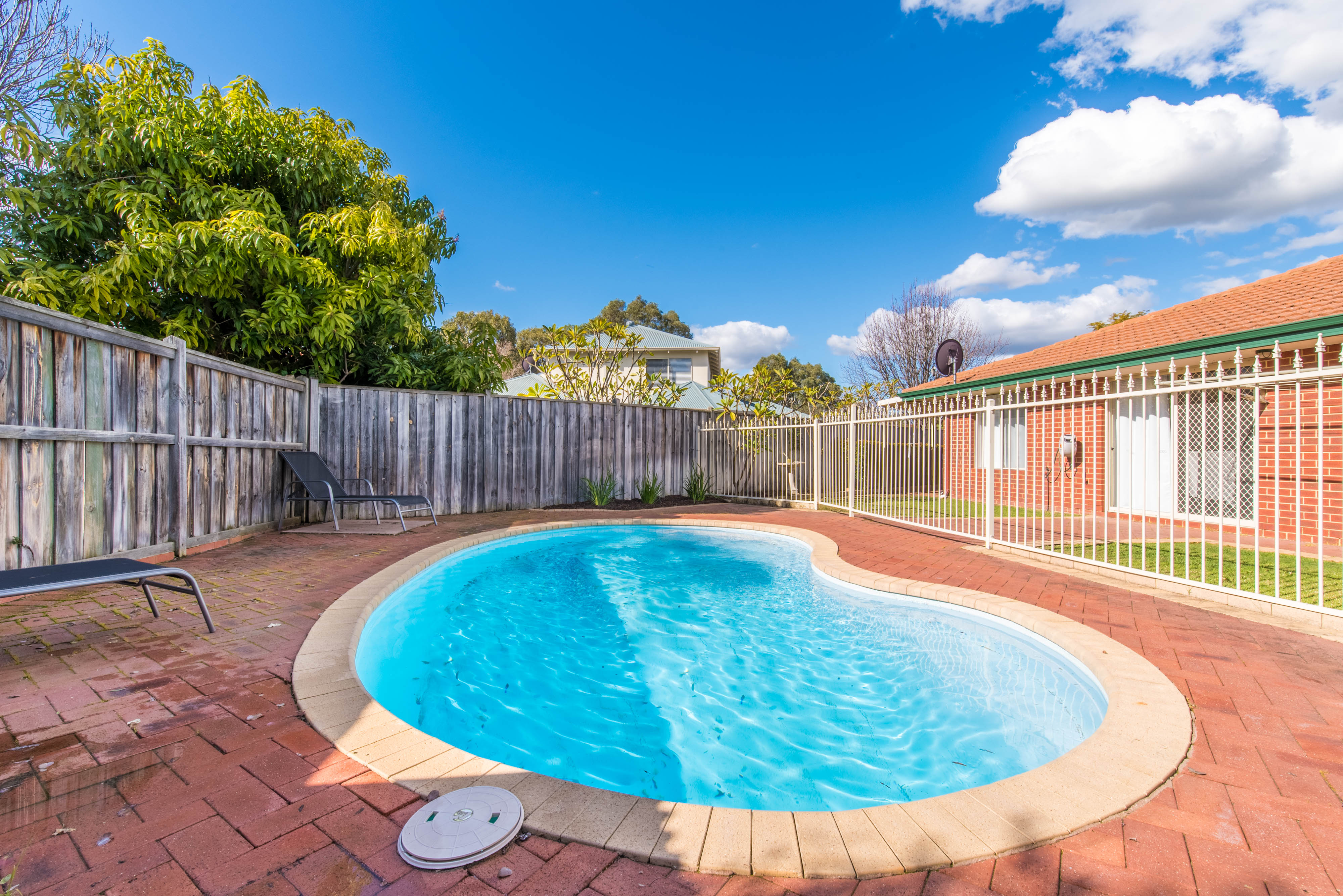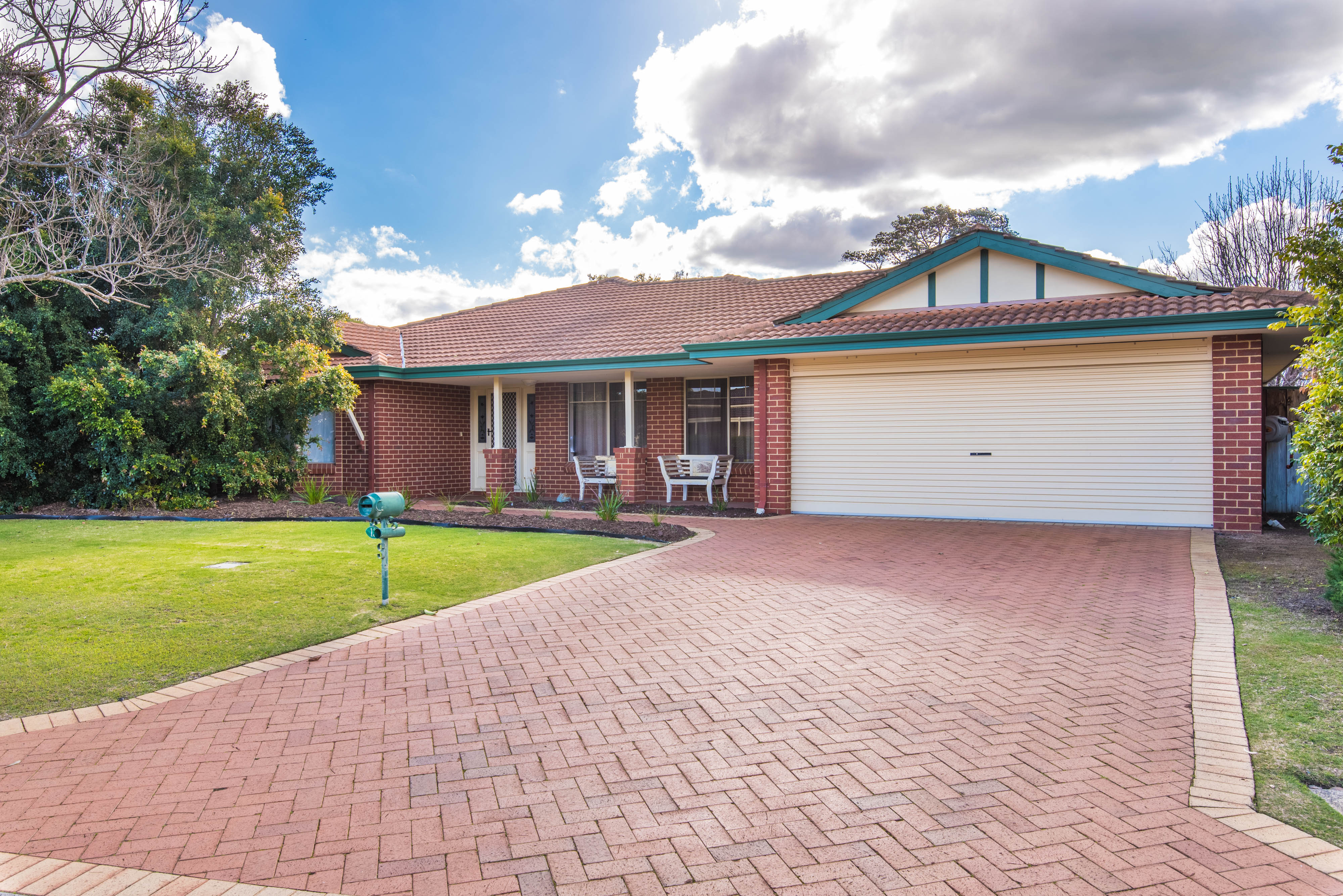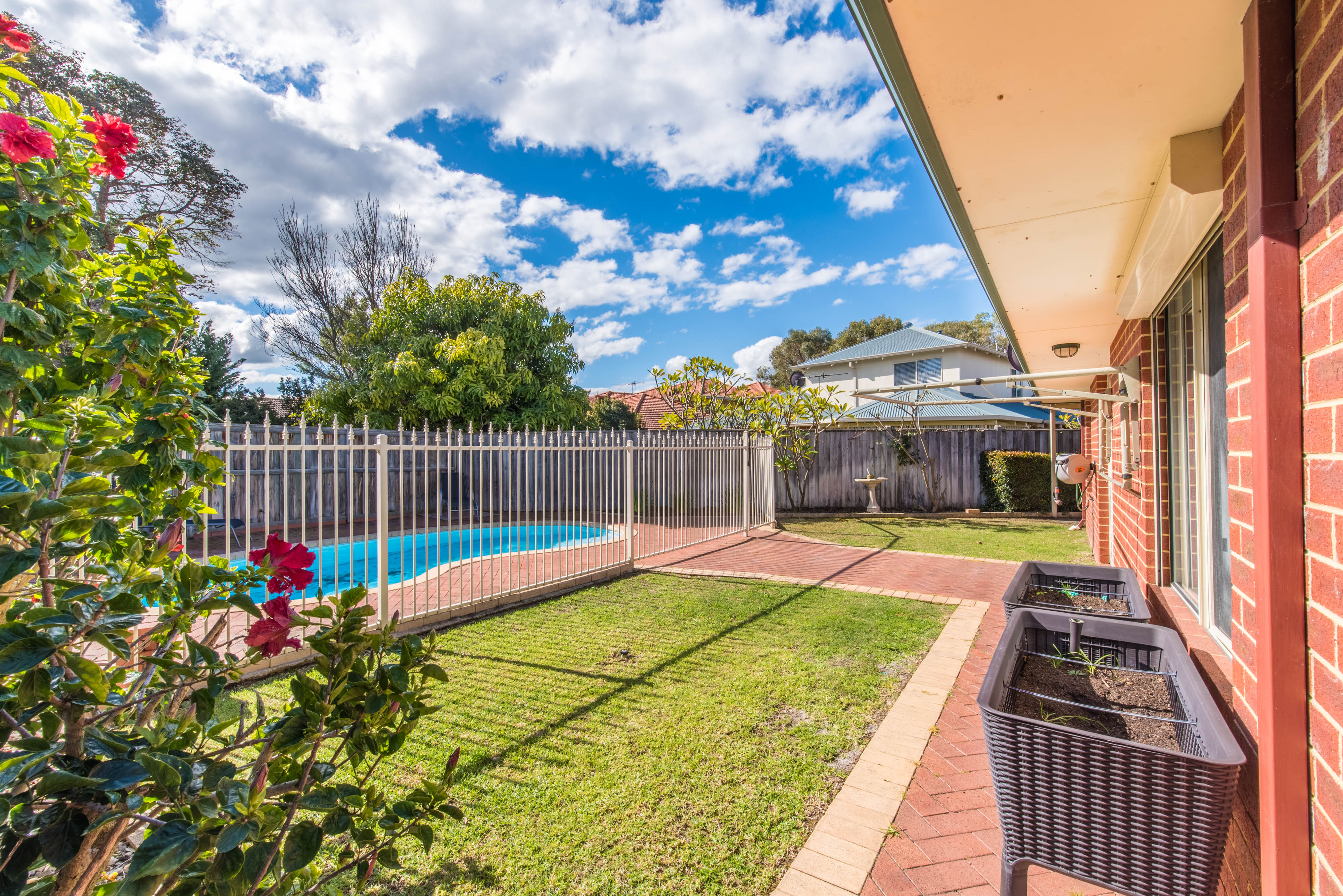Spacious four bedroom family home + study/formal lounge & sun room with below ground pool and plenty of space to entertain over summer!
From the moment you enter this home, with its wide front verandah, and entrance hall, you get the feeling of space!
Comprising a master bedroom, full size ensuite and with its walk in robe with and abundance of hanging & storage space.
As you would expect, a home this size has a very large formal lounge room, carpeted and with high ceilings – plenty of room to cater for all of the family.
If you love entertaining, then you are going to love the kitchen, dining and lounge area. It’s fully tiled and stays cool over summer and opens up to a lovely undercover alfresco area.
The kitchen comprises gas cook-top, electric oven, walk in pantry and no shortage of cupboard storage and bench space. There is also room for two large refrigerators inside the kitchen.
There is also a formal dining room, that could also be used as a study or 5th bedroom. With its french-doors and an abundance of natural light, as well as the rear utility area that could function as a study area, reading room, childrens play room or library!
Double remote lock up garage with storage or work room and access through to the undercover out door entertaining area, as well as shoppers entry to the home.
Ducted air-conditioning, tiled living areas and quality fittings make this house a home! All bedrooms are complete with curtains, bedrooms two & three with built in robes and the fourth bedroom has a walk in robe.
Easy to maintain gardens, with a mixture of native plants and established trees, including two lemon trees provide ample and attractive shade all year round and of course the beautiful, sparkling below ground pool – perfect to cool off in over the coming summer months.
Look out for advertised open for inspection times, or contact our office for a private viewing!




